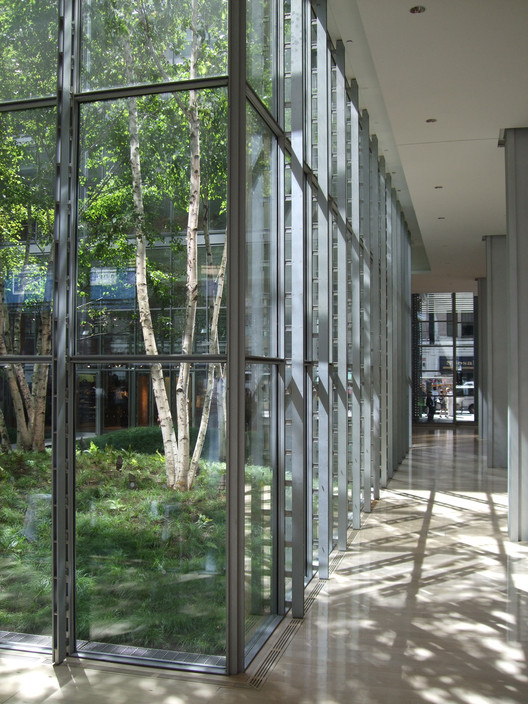
-
Architects: Cornelia Oberlander Architects, HM White Site Architects: Renzo Piano Building Workshop and FXFowle Architects, HM White Site Architects in collaboration with Cornelia Oberlander Architects
Text description provided by the architects. The New York Times Building Lobby Garden led by HM White Site Architects in coordination with Cornelia Oberlander Architects, as part of Renzo Piano Building Workshop and FX Fowle Architect's design team, is considered the heart and soul of the headquarters building. Resting on Manhattan Schist bedrock as the building’s only unexcavated area, the courtyard is experienced by 360-degrees of uninterrupted views from a variety of surrounding public spaces and office spaces above.

As a counterpoint to its dense, bustling Times Square neighborhood, the open-air garden’s central building location celebrates a serene fragment of the HudsonRiver Valley woodland landscape at the heart of this man-made construct. Microclimatic conditions were measured through 3-D modeling simulations of seasonal solar radiation levels, wind velocity and temperature variations to identify horticultural limitations and inform a carefully calibrated design.

Transected by a singular path highlighting the sculpted topography, an emerald evergreen carpet of sedges and ferns stages the golden autumn display of the Birch trees and a constellation of flowering bulbs in early spring. A layered web of infrastructure knits the garden with the building and the ground while also supporting the development of healthy endemic soil biology to ensure long term sustainability in this manufactured site.

Strict scheduling and coordination in the NY-Metro region were required to hoist each tree weighing 32,000 pounds over the 70-foot building facade into specific locations and elevations within the courtyard. Wrapped in a transparent glass veil, the 50-foot tall Birch trees and the undulating carpet of sedges and ferns register a contrasting sculptural relief to the level

plane of the floating garden path and the lobby’s White Oak floor. No matter where one turns, the garden’s woodland sensibilities possess an omni present, drawing attention and sensual connection to changing light and seasonal qualitative. As event backdrop to the building auditorium, the garden emphasizes themes of transparency, juxtaposition and visual spatial layering against the building’s geo- metric matrix and the lobby’s bold shades of red and marigold yellow.

Beneath the Paper Birch grove, a lush rolling plane of Berkeley Sedge punctuated with Autumn Fern carpets the shaded understory surface. As viewed from above, advance microclimatic simulation studies accurately predicted the courtyard’s growing conditions and path of solar exposure which informed precise locations for the trees and selections for the deep shade-tolerant understory plantings.

































